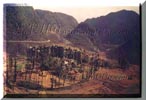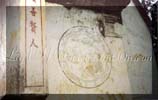 This map and 2 of the photos from this page are from "Kien Truc Nha Dep" (Fine Architecture) Magazin, Jan/2002.
This map and 2 of the photos from this page are from "Kien Truc Nha Dep" (Fine Architecture) Magazin, Jan/2002.
 Over this rocky mountain where Vaj Zoov Lung's tomb is, every October, these triangle-petals flowers bloom all over. It's also used as food (the plants) for the Hmong people here. (a kind of Barley / Buckwheat) (lus Hmoob hu "nchej" ua ncuav ?piam nchej/the clan system's signal)
Over this rocky mountain where Vaj Zoov Lung's tomb is, every October, these triangle-petals flowers bloom all over. It's also used as food (the plants) for the Hmong people here. (a kind of Barley / Buckwheat) (lus Hmoob hu "nchej" ua ncuav ?piam nchej/the clan system's signal)
After finished building the palace in 1906, a Chinese feng-shui teller passed by and exclaimed that the higher Eastern mountains are the Yin, represents female of our clan, while the lower Western mountains are the Yang, means male of the clan.
All are said and done, and destiny's choice has proved until nowadays, that most of the men in our clan couldn't live longer or couldn't maintain things, but the women.
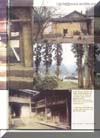 The whole architecture is formed into a "Wang" ( "King") letter The whole architecture is formed into a "Wang" ( "King") letter  , with 3 main houses in a straight line, and 2 rows of houses on 2 sides ("lw ?phas") , with 3 main houses in a straight line, and 2 rows of houses on 2 sides ("lw ?phas") |
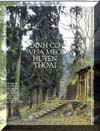 There are 2 battlements. The barbican is approximately 1ft-3" in thickness and about 6ft-5" in height. The 2nd wall is much more thicker and solidified. There are 2 battlements. The barbican is approximately 1ft-3" in thickness and about 6ft-5" in height. The 2nd wall is much more thicker and solidified. |
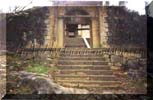 Approach the ramp of the house, the main road is made of large, flat, square flagstone. Approach the ramp of the house, the main road is made of large, flat, square flagstone. |
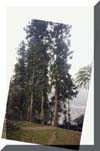 Between the 2 battlements is a large land for over 100-year-old Po-Mu pine trees. Between the 2 battlements is a large land for over 100-year-old Po-Mu pine trees. |
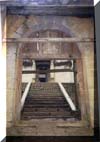 The main palace is straightforward to the battlement's gate. The main palace is straightforward to the battlement's gate. |
A Phoenix on the left and a Dragon on the right; with a pair of parallel sentences: "The Door Respect Righteousness, Heroes Pass-by" // "The House Accumulate Goodness, the Sages Call-on" |
 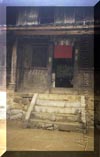 Two other flats are parallel to each other and right-angled with the main one in the front house. All decorations are made of rare wood. Included roofs are Fokieni pine wood. Two other flats are parallel to each other and right-angled with the main one in the front house. All decorations are made of rare wood. Included roofs are Fokieni pine wood. |
  There's a big water pool, used to contain enough water for house members and troops. Back in the days, when the jungles are full of trees, this pool is never empty. There's a big water pool, used to contain enough water for house members and troops. Back in the days, when the jungles are full of trees, this pool is never empty. |
Years have gone by, and our stone palace needs an upgrade. 2004, the Vietnamese government started to restore it to its old form. This is a project of approximately one million dollars.
All our family members (those who have lived there ever since are descendants of the second and third wives of Vaj Zoov Looj, while descendants of the first wife live out of town and overseas) have moved out for the house's reconstruction. Now they have their own houses next to the palace so that they can take care of it and give guides to tourists.
(These photos were taken in 2002 by Lig Vaj, before the full restoration)


